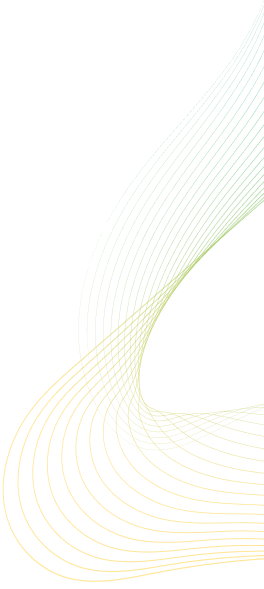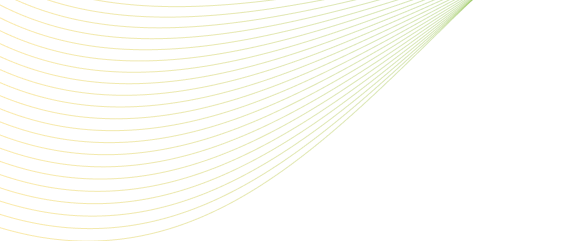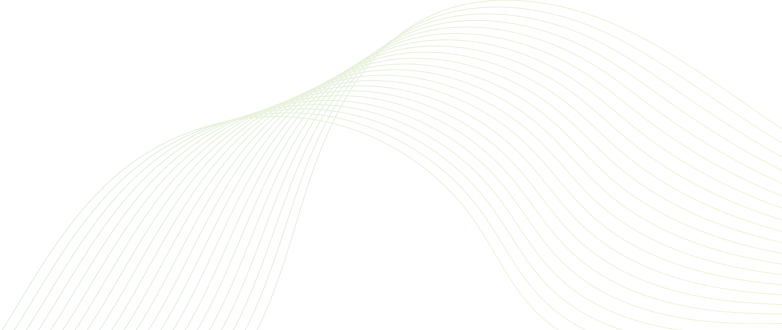

Timely project delivery is our promise, powered by precise planning, dedicated teams, and a streamlined development process.
Full transparency in billing and project milestones, ensuring secure payments and trustworthy collaboration.
We prioritize your satisfaction, delivering personalized solutions and exceptional service every step of the way.
We turn your ideas into reality with personalized layouts tailored to your needs and budget.
No hidden charges. Just honest estimates and full clarity from start to finish.
We use premium materials and follow strict quality standards to ensure long-lasting results.

We build 2BHK, 3BHK, duplex homes, and apartments tailored to your lifestyle and comfort.
From retail outlets to office complexes, we deliver smart, functional business spaces that stand out.
Give your property a fresh new look with expert upgrades, remodeling, and structural enhancements.
Stylish, functional interiors designed to reflect your personality and maximize every inch of space.

We kick things off by diving deep into
your ideas, goals, and expectations —
setting the tone for success.
We craft a clear, goal-driven strategy with
defined timelines, tech stacks, and
milestones tailored to your needs.
Turning ideas into reality — our team
brings your project to life with pixel-perfect
design and robust development.
We launch your project with precision
and provide ongoing support
to ensure long-term success.



